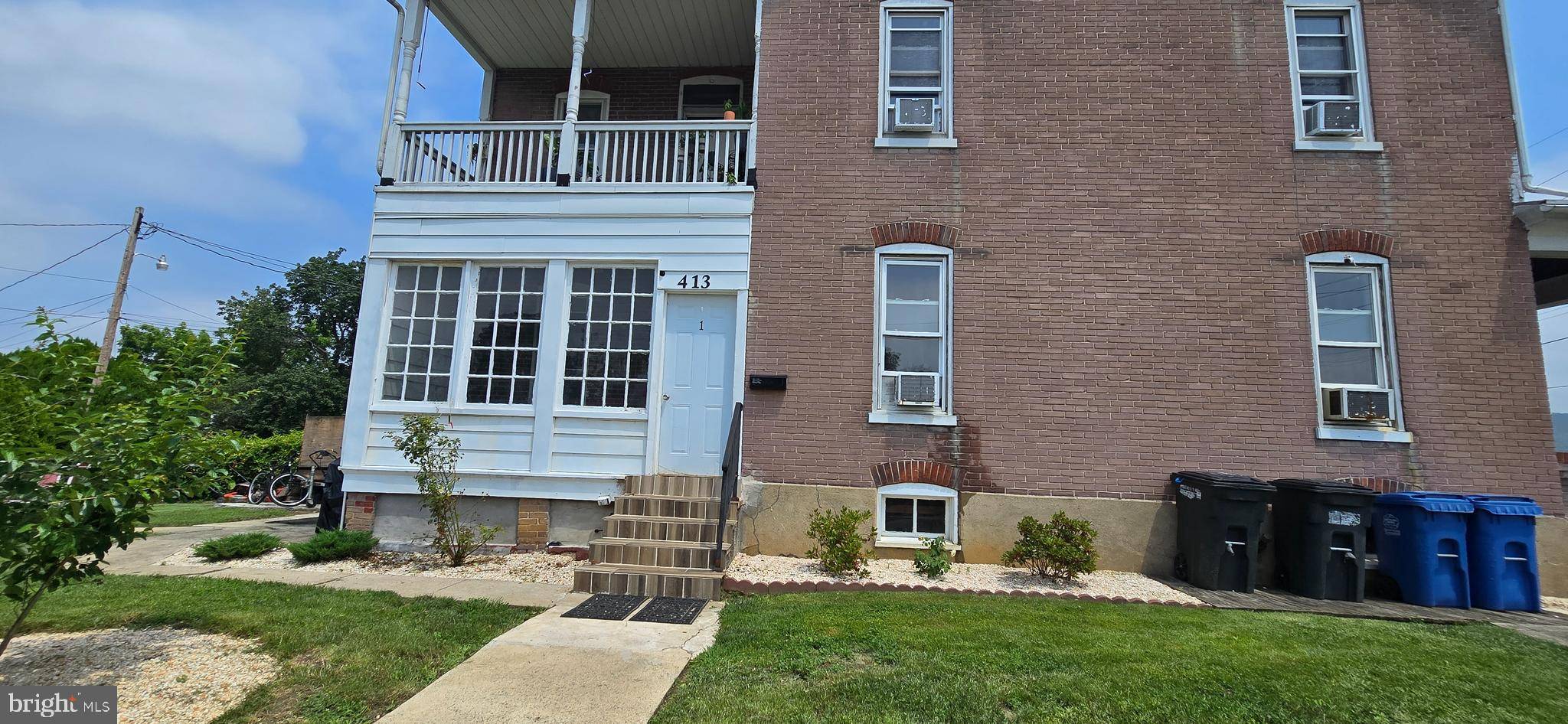8 Beds
2 Baths
2,718 SqFt
8 Beds
2 Baths
2,718 SqFt
Key Details
Property Type Single Family Home
Sub Type Detached
Listing Status Coming Soon
Purchase Type For Sale
Square Footage 2,718 sqft
Price per Sqft $114
Subdivision Unknown
MLS Listing ID PABK2059562
Style Other
Bedrooms 8
Full Baths 2
HOA Y/N N
Abv Grd Liv Area 2,718
Year Built 1910
Available Date 2025-07-13
Annual Tax Amount $4,906
Tax Year 2025
Lot Size 5,227 Sqft
Acres 0.12
Lot Dimensions 0.00 x 0.00
Property Sub-Type Detached
Source BRIGHT
Property Description
Unit 1 (Lower): 3 bedrooms, 1 full bathroom. Open-plan living and dining area. Private access to rear patio. Full unfinished basement offering ample storage or potential for additional living space.
Unit 2 (Upper): 4 bedrooms, 1 full bathroom. Eat-in kitchen. Formal dining room and living room.
This property combines turnkey rental income with long-term growth prospects. Please contact the listing agent to schedule a showing or request further financial details.
Location
State PA
County Berks
Area Muhlenberg Twp (10266)
Zoning RESIDENTIAL
Rooms
Other Rooms Living Room, Dining Room, Kitchen, Basement
Basement Full, Partially Finished, Windows
Main Level Bedrooms 3
Interior
Interior Features 2nd Kitchen, Combination Dining/Living, Floor Plan - Open, Kitchen - Eat-In
Hot Water Natural Gas
Heating Hot Water
Cooling None
Inclusions All kitchen appliances and refrigerators in both units are included. Washer and dryer in the Unit # 1
Equipment Dishwasher, Dryer, Microwave, Refrigerator, Washer, Water Heater
Fireplace N
Appliance Dishwasher, Dryer, Microwave, Refrigerator, Washer, Water Heater
Heat Source Natural Gas
Exterior
Exterior Feature Balcony, Porch(es), Patio(s)
Utilities Available Electric Available, Natural Gas Available
Water Access N
Accessibility 2+ Access Exits
Porch Balcony, Porch(es), Patio(s)
Garage N
Building
Lot Description Corner, Front Yard, Open, Rear Yard
Story 2.5
Foundation Brick/Mortar
Sewer Public Sewer
Water Public
Architectural Style Other
Level or Stories 2.5
Additional Building Above Grade, Below Grade
New Construction N
Schools
School District Muhlenberg
Others
Pets Allowed Y
Senior Community No
Tax ID 66-5308-15-74-4519
Ownership Fee Simple
SqFt Source Assessor
Acceptable Financing Cash, Conventional, FHA, VA
Listing Terms Cash, Conventional, FHA, VA
Financing Cash,Conventional,FHA,VA
Special Listing Condition Standard
Pets Allowed No Pet Restrictions

GET MORE INFORMATION
Agent | License ID: 1973254
- Homes For Sale in Cherry Hill, NJ
- Homes For Sale in Williamstown, NJ
- Homes For Sale in Mount Laurel, NJ
- Homes For Sale in Voorhees, NJ
- Homes For Sale in Marlton, NJ
- Homes For Sale in Medford, NJ
- Homes For Sale in Moorestown, NJ
- Homes For Sale in Mullica Hill, NJ
- Homes For Sale in Berlin, NJ
- Homes For Sale in Atco, NJ
- Homes For Sale in Haddonfield, NJ
- Homes For Sale in Collingswood, NJ
- Homes For Sale in Riverside, NJ
- Homes For Sale in Audubon, NJ
- Homes For Sale in Haddon Heights, NJ
- Homes For Sale in Barrington, NJ
- Homes For Sale in Riverton, NJ
- Homes For Sale in Medford Lakes, NJ
- Homes For Sale in Tabernacle, Vincentown, NJ





