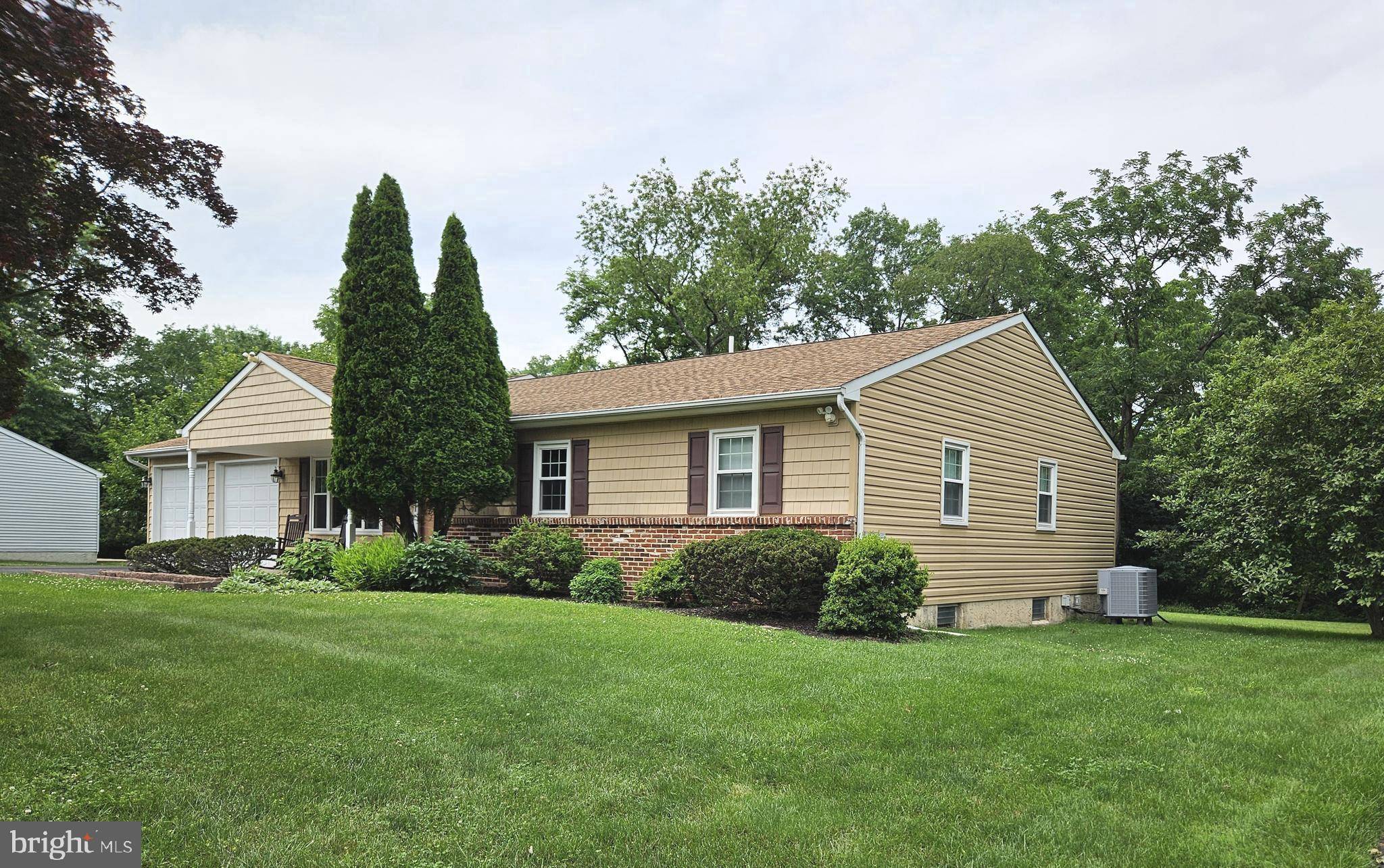3 Beds
4 Baths
3,052 SqFt
3 Beds
4 Baths
3,052 SqFt
OPEN HOUSE
Sat Jul 26, 11:00am - 1:00pm
Key Details
Property Type Single Family Home
Sub Type Detached
Listing Status Coming Soon
Purchase Type For Sale
Square Footage 3,052 sqft
Price per Sqft $168
Subdivision None Available
MLS Listing ID PAMC2146206
Style Ranch/Rambler
Bedrooms 3
Full Baths 3
Half Baths 1
HOA Y/N N
Abv Grd Liv Area 1,852
Year Built 1985
Available Date 2025-07-25
Annual Tax Amount $9,041
Tax Year 2024
Lot Size 0.489 Acres
Acres 0.49
Lot Dimensions 86.00 x 0.00
Property Sub-Type Detached
Source BRIGHT
Property Description
Hatboro, PA. This charming 3-bedroom, 3.5-bathroom rancher offers the perfect blend of
comfort and convenience. Located a short drive from Upper Moreland Primary and Middle
Schools, it is ideal for families. Shopping, restaurants, fitness centers and a movie theater are
located just minutes away. The first-floor features 3 spacious bedrooms, including a master
bedroom with a recently renovated full bathroom. A newly remodeled kitchen offers a view of
an open backyard that includes a large deck perfect for outdoor activities and entertaining.
Enjoy evenings in the family room enhanced by a cozy fireplace and cathedral ceiling with two
sunny skylights. The finished basement provides another living area that includes 2 bonus
rooms, an exercise/play room and a full bathroom. With a convenient first floor laundry room
and a 2-car attached garage, this home meets all your practical needs. The property is well maintained inside and out, ready for you to move in and make it your new home!
Location
State PA
County Montgomery
Area Upper Moreland Twp (10659)
Zoning R2
Rooms
Other Rooms Living Room, Dining Room, Primary Bedroom, Bedroom 2, Bedroom 3, Kitchen, Family Room, Laundry, Storage Room, Utility Room, Bathroom 1, Bathroom 2, Attic, Bonus Room, Primary Bathroom, Half Bath
Basement Fully Finished
Main Level Bedrooms 3
Interior
Hot Water Electric
Heating Central
Cooling Central A/C
Fireplaces Number 1
Inclusions Refrigerator, Dishwasher, Washer, Dryer (All in as-is condition with no monetary value)
Equipment Dishwasher, Oven/Range - Electric, Range Hood, Refrigerator, Washer, Dryer - Electric
Fireplace Y
Appliance Dishwasher, Oven/Range - Electric, Range Hood, Refrigerator, Washer, Dryer - Electric
Heat Source Electric
Laundry Has Laundry
Exterior
Parking Features Garage - Front Entry, Inside Access
Garage Spaces 6.0
Water Access N
Accessibility None
Attached Garage 2
Total Parking Spaces 6
Garage Y
Building
Story 1
Foundation Concrete Perimeter, Block
Sewer Public Sewer
Water Public
Architectural Style Ranch/Rambler
Level or Stories 1
Additional Building Above Grade, Below Grade
New Construction N
Schools
Middle Schools Upper Moreland
High Schools Upper Moreland
School District Upper Moreland
Others
Senior Community No
Tax ID 59-00-08202-262
Ownership Fee Simple
SqFt Source Assessor
Acceptable Financing Cash, Conventional, FHA, VA
Listing Terms Cash, Conventional, FHA, VA
Financing Cash,Conventional,FHA,VA
Special Listing Condition Standard

GET MORE INFORMATION
Agent | License ID: 1973254
- Homes For Sale in Cherry Hill, NJ
- Homes For Sale in Williamstown, NJ
- Homes For Sale in Mount Laurel, NJ
- Homes For Sale in Voorhees, NJ
- Homes For Sale in Marlton, NJ
- Homes For Sale in Medford, NJ
- Homes For Sale in Moorestown, NJ
- Homes For Sale in Mullica Hill, NJ
- Homes For Sale in Berlin, NJ
- Homes For Sale in Atco, NJ
- Homes For Sale in Haddonfield, NJ
- Homes For Sale in Collingswood, NJ
- Homes For Sale in Riverside, NJ
- Homes For Sale in Audubon, NJ
- Homes For Sale in Haddon Heights, NJ
- Homes For Sale in Barrington, NJ
- Homes For Sale in Riverton, NJ
- Homes For Sale in Medford Lakes, NJ
- Homes For Sale in Tabernacle, Vincentown, NJ






