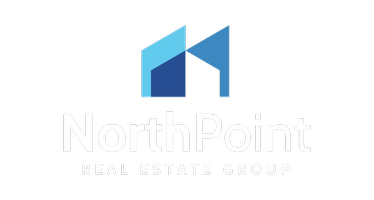4 Beds
4 Baths
3,970 SqFt
4 Beds
4 Baths
3,970 SqFt
OPEN HOUSE
Sat Jul 26, 11:00am - 1:00pm
Key Details
Property Type Single Family Home
Sub Type Detached
Listing Status Coming Soon
Purchase Type For Sale
Square Footage 3,970 sqft
Price per Sqft $132
Subdivision None Available
MLS Listing ID PANH2008326
Style Contemporary,Bi-level
Bedrooms 4
Full Baths 2
Half Baths 2
HOA Y/N N
Abv Grd Liv Area 2,778
Year Built 1985
Available Date 2025-07-26
Annual Tax Amount $6,205
Tax Year 2022
Lot Size 0.600 Acres
Acres 0.6
Lot Dimensions 0.00 x 0.00
Property Sub-Type Detached
Source BRIGHT
Property Description
Location
State PA
County Northampton
Area East Allen Twp (12408)
Zoning A/RR
Rooms
Other Rooms Living Room, Dining Room, Primary Bedroom, Bedroom 2, Bedroom 3, Bedroom 4, Kitchen, Laundry, Loft, Primary Bathroom, Full Bath, Half Bath
Basement Daylight, Full, Full, Fully Finished, Walkout Level
Main Level Bedrooms 1
Interior
Interior Features Carpet, Ceiling Fan(s), Combination Kitchen/Dining, Dining Area, Floor Plan - Open, Kitchen - Eat-In, Skylight(s), Walk-in Closet(s), Wet/Dry Bar, Wood Floors
Hot Water Electric
Heating Forced Air, Zoned
Cooling Central A/C
Flooring Luxury Vinyl Plank, Carpet, Wood
Fireplaces Number 2
Fireplaces Type Brick, Gas/Propane, Wood
Inclusions Washer, Dryer, Refrigerator in home & garage
Equipment Dishwasher, Dryer, Oven/Range - Electric, Refrigerator, Washer
Fireplace Y
Appliance Dishwasher, Dryer, Oven/Range - Electric, Refrigerator, Washer
Heat Source Electric
Laundry Lower Floor
Exterior
Exterior Feature Deck(s), Patio(s)
Parking Features Garage - Side Entry, Inside Access
Garage Spaces 8.0
Water Access N
View Panoramic, Pasture, Trees/Woods
Roof Type Shingle
Accessibility None
Porch Deck(s), Patio(s)
Attached Garage 2
Total Parking Spaces 8
Garage Y
Building
Story 3
Foundation Concrete Perimeter
Sewer On Site Septic
Water Well
Architectural Style Contemporary, Bi-level
Level or Stories 3
Additional Building Above Grade, Below Grade
New Construction N
Schools
School District Northampton Area
Others
Senior Community No
Tax ID K5-3-2L-0508
Ownership Fee Simple
SqFt Source Assessor
Acceptable Financing Cash, Conventional, FHA, VA
Listing Terms Cash, Conventional, FHA, VA
Financing Cash,Conventional,FHA,VA
Special Listing Condition Standard

GET MORE INFORMATION
Agent | License ID: 1973254
- Homes For Sale in Cherry Hill, NJ
- Homes For Sale in Williamstown, NJ
- Homes For Sale in Mount Laurel, NJ
- Homes For Sale in Voorhees, NJ
- Homes For Sale in Marlton, NJ
- Homes For Sale in Medford, NJ
- Homes For Sale in Moorestown, NJ
- Homes For Sale in Mullica Hill, NJ
- Homes For Sale in Berlin, NJ
- Homes For Sale in Atco, NJ
- Homes For Sale in Haddonfield, NJ
- Homes For Sale in Collingswood, NJ
- Homes For Sale in Riverside, NJ
- Homes For Sale in Audubon, NJ
- Homes For Sale in Haddon Heights, NJ
- Homes For Sale in Barrington, NJ
- Homes For Sale in Riverton, NJ
- Homes For Sale in Medford Lakes, NJ
- Homes For Sale in Tabernacle, Vincentown, NJ






